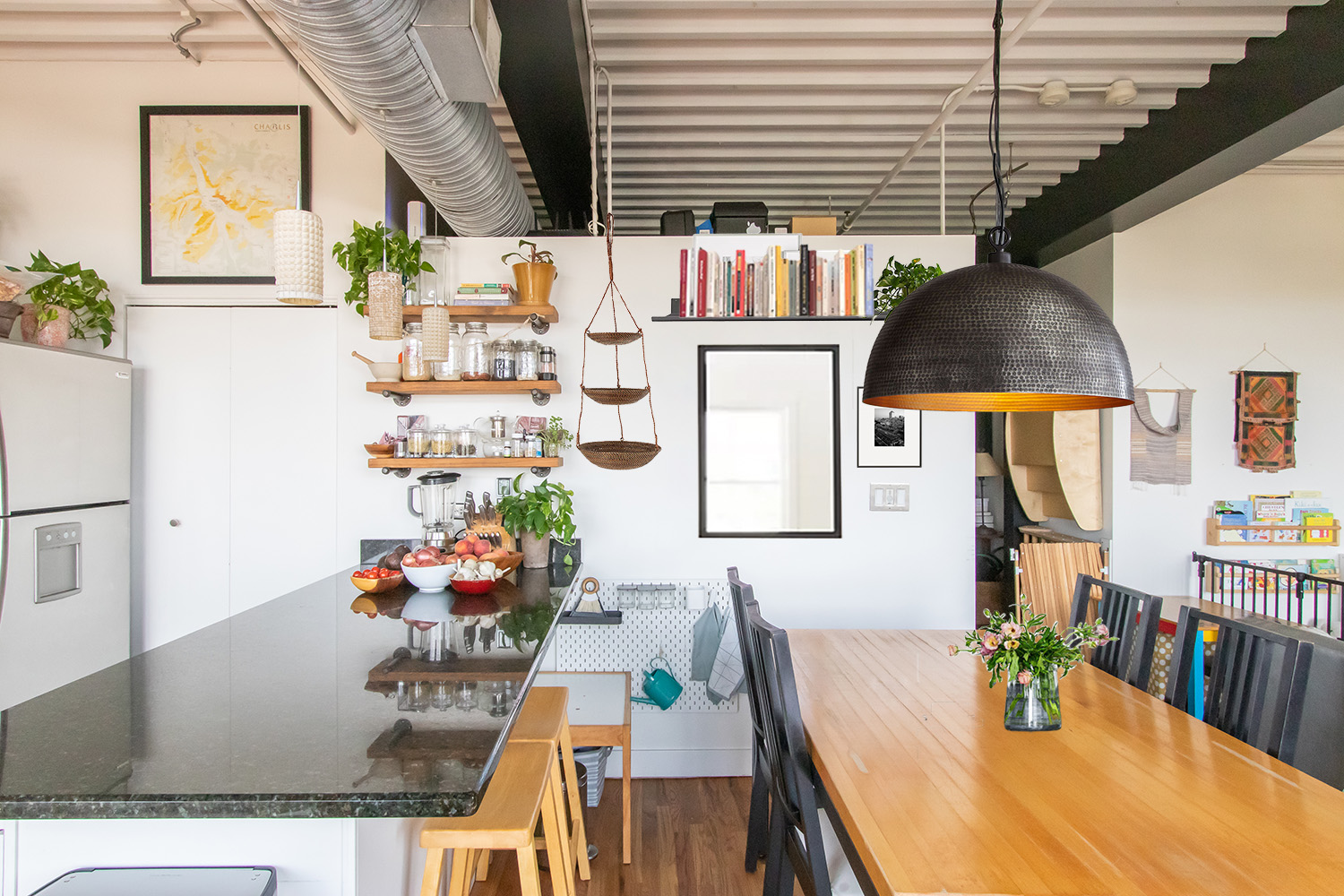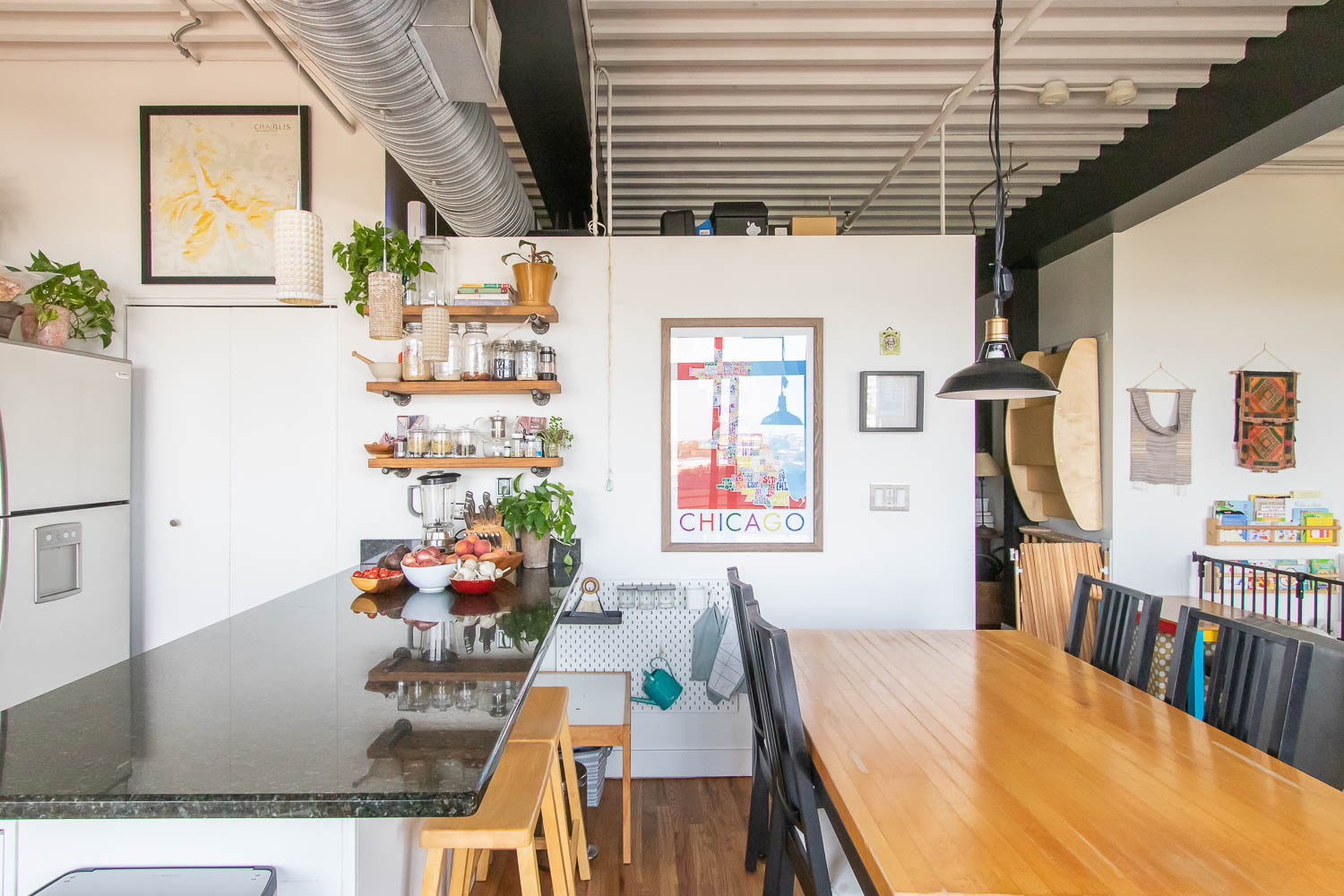
For this image, I took a picture of the wall and then I like to use photoshop to play around with ideas to help me visualize how my ideas will come together. I plan on adding a post to show how I create these images with photoshop soon. What I like about this process is that it helps me get past the stuck areas I feel. When I try to think through what I want to do, I can think of the first few steps but then I always forget where I was and feel scared about starting.
I do like to create mood boards for spaces but for some reason, seeing ideas in my actual space with the lighting and all the colors and things in the space helps me to feel confidant taking the next step.
This is one of the spaces that I found it super helpful to work from an existing photo and use photoshop to really envision what it would look like. For more about my process, check out this post.
The Plan for the Dining Wall
Mirror to Reflect Light
When deciding what to do with this wall I had a vague idea that I wanted to put a mirror on this wall that would reflect the light from the wall of sliding glass doors. One of my complaints about this space is the lack of windows on more than one side. This has a couple of drawbacks. One is that we don’t have good air flow. I’ve done a lot of things to maximize the airflow we can get and I’ll hopefully be adding more about that soon. Another downside to only having windows on one side is that the light isn’t great.
One of my favorite thinkers, Christopher Alexander, talks about this in his book, A Pattern Language. A quote from his book, “…this pattern, perhaps more than any other single pattern determines the success or failure of a room. The importance of this pattern lies partially in the social atmosphere it creates in the room. Rooms lit on two sides, with natural light, create less glare around people and objects; this lets us see things more intricately; and most important, it allows us to read in the details of the minute expressions that flash across the people’s faces, the motions of their hands… and thereby understand, the meaning they are after. The light on two sides allows people to understand each other.”
In order to create the perception of light coming from both directions, I knew I wanted to put a mirror on this wall.
I’m thinking we might just move the existing rectangular mirror that we have in the hallway to this space and purchase a new round mirror for that area. For some reason, I’m thinking I’ll like a round mirror better in the hall. Then I want to find a new picture frame and artwork to go next to the mirror.
Space for Books
I’m also always trying to fit in as many books as possible and it occurred to me at some point that I could continue the line of shelfs from the kitchen and create a little more space for books. I’m someone who likes my books organized by category and get angry when I see design trends that have people turning their books around to hide the spines to showcase the clean whiteness of the pages. While I love the neutral color scheme it creates, there would be no way to find and therefore actually use or enjoy the books so this is a no go for me. Rant over, since I like my books organized by category, I thought this would be a good place to put my collection of wine books since wine is related to dining.
We have a storage unit that I’ve been trying to empty and I still have a few boxes of books in there. One of the categories is wine books from the time when I was a wine buyer. The wine books I gravitate towards are ones about the history of a region or grape and the ones about the process of making wine, particularly natural, organic and biodynamic wine. I’ve been carrying the idea in my head for awhile now that the most fitting place for those books is in the dining area or kitchen and so solution just calls out to me.
The plan for this space is to find a shelf that will hold the books above the mirror. It needs to be a very strong shelf since the books are very heavy and I’d like it to integrate with the floating shelves that are already in the kitchen.
Next, I’m thinking we might just move the existing rectangular mirror that we have in the hallway to this space and purchase a new round mirror for that area. For some reason, I’m thinking I’ll like a round mirror better in the hall. Then I want to find a new picture frame and artwork to go next to the mirror.
Lighting + Accessories
Lighting
I’d eventually like a new light over the dining table, perhaps like the one in the mockup but I’m going to hold off on that for now.
Also, the mockup shows a 3-tiered hanging basket which is an idea we’ve been talking about to help get some things cleared off the countertops to minimize clutter but we’re also going to wait on that for now too.
Consolidate Kids Stuff in Playroom
Finally, the back wall still shows where my son’s peg board is along with a play table but the plan is to move that into his play area so it’s more accessible for him and this dining space is less cluttered.
Another Iteration
Now that most things on the plan have been completed I created another photoshop mockup with some new lighting options. We also hadn’t completed the dining table chandelier lighting upgrade from previous rendering. I still like the light but doing the electrical would be a major investment and probably not worth it since we’re not sure how much longer we’ll be here.
Another lighting dream is the wall sconce from Workstead Lighting. Here’s a current rendering with those two options added. Not likely since don’t plan on staying very long but fun to dream.
The Space Now

The Plan


